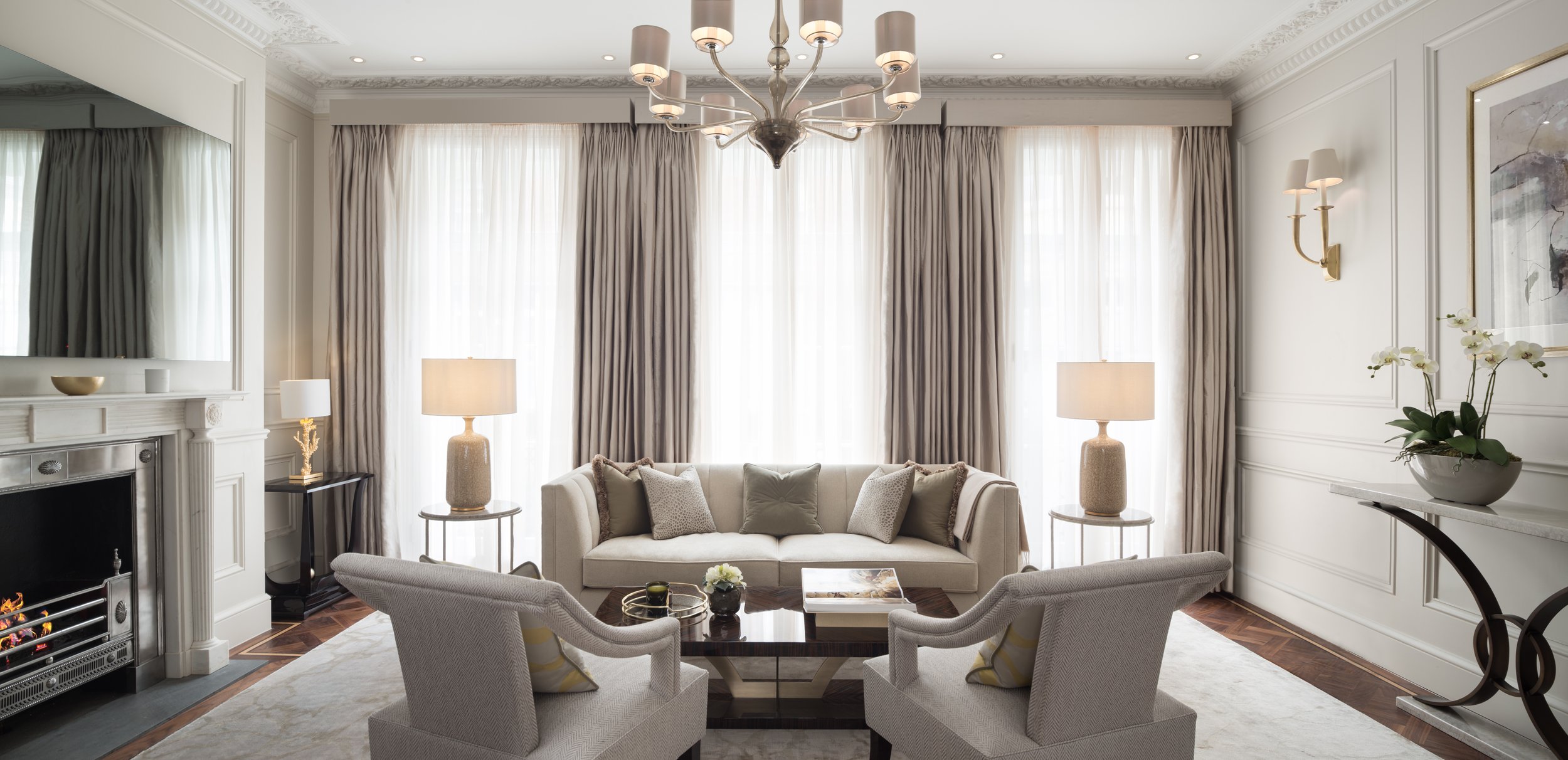
Boutique Hotel, Mayfair
Location: Mayfair, London
Timescale:
Scope of works:
Winner of the United Kingdom Property Awards 2018
The brief for this project was to modernise an outdated Grade II five-storey town house so that our busy international clients could use it as a city base as well as a private boutique hotel. As agreed with the clients, we prioritised restoring the period features throughout and enhancing them with additional wall panelling and new plasterwork in the same style. Channelling our holistic approach, we were also asked to advise on the branding and marketing of the boutique hotel after completion of our turnkey delivery. We strived to gain a deep understanding of our clients’ personality and culture, which enabled us to carry forward a sense of authenticity in the design DNA. Coupled with our experience in refurbishing listed properties, the grandeur of this project is reflected in the finest finishing touches such as the customised monogrammed bedlinen.
The adjoining reception rooms needed to have a dual purpose. The living room at the front of the property was to be for business meetings and so we wanted to create comfortable but more formal seating so that the coffee table can be used at a smart desk area and the addition of a fireplace from Thornhill Galleries ensured that this room was welcoming as the hallway. The rear of the first floor was to have a large Media /TV area which we designed to incorporate the AC as well as the TV and backlit display shelving gives it a warmth as well as practical feel.
Adjoining these rooms is a double height atrium area which we wanted to use to add drama to the lower ground floor and link it to the ground floor reception areas. So, we decided to add in a frameless glass balustrade with a large bronze pendant light from Louise Bradley which created a focal point in the galleried area. We thought of the wall space carefully and commissioned the plaster wall sculptures from Tyson art. They were to give texture and depth to the walls and were complimented with a dado and panelling at low level.
The First floor drawing room was stripped out of its original architectural features as so we decided to try and reinstate the way it would have been originally. Adding in ornate plaster cornicing, wall panelling and a stunning 18thC marble fireplace with a steel register grate from Thornhill Galleries incorporating a gas log fire.
In the lower ground floor dining area, we commissioned a round bespoke rug from Matthew Wailes which gives warmth to this dining area and the addition of a show wood dining table and upholstered chairs with a large antique mirrored wall behind gives a glamourous feel to the area.
The kitchen was compact and so we decided to ask Mowlem kitchens to design a practical functional and smart kitchen with a central bar area which is suitable for entertaining guests as well as using it for preparation. We added in elegant feature pendants which give a warmth to the room.




