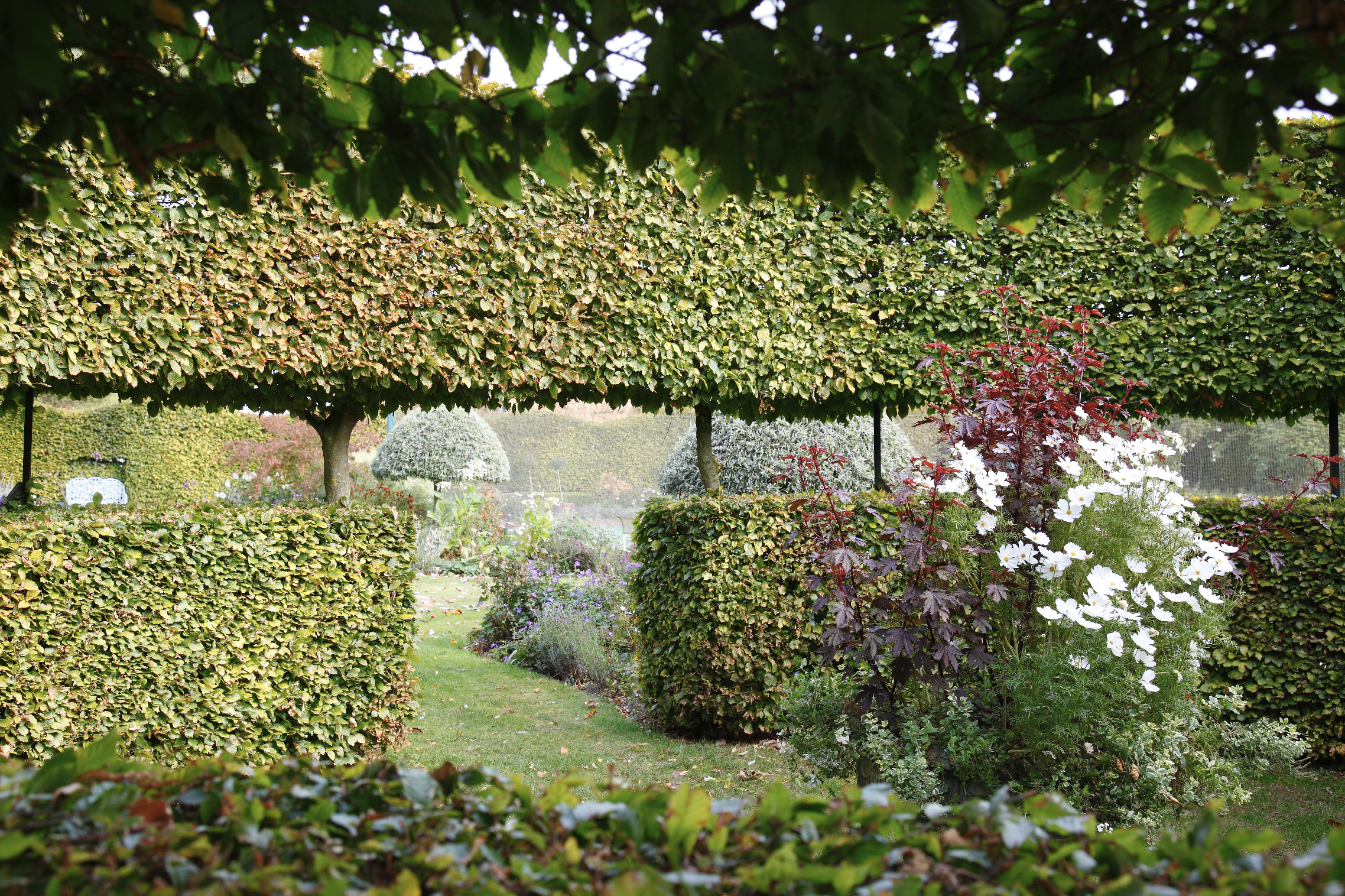
Country Home, Suffolk
LOCATION: Home Counties, Suffolk
TIMEFRAME: ?
SCOPE OF WORKS:
The brief for this Suffolk long house was to keep it very relaxed and informal. It is a country retreat for very busy London based professionals who like to relax and entertain informally when in the countryside. We were asked to furnish the house in a colourful and textured palette to reflect the location and also to compliment the client’s extensive collection of artworks and sculptures.
The entrance hall has the original brick flooring, so we used this colouring to compliment Colefax and Fowler fabric for the curtains and pelmets and a Kelim for the rug. We also added in a Rose Uniacke style glass pendant light which hangs from the dark wooden beams which gives a welcoming glow to evening entertaining.
This entrance leads into the snug on one side the drawing room on the other. The drawing room has the red accents carried through and we also added in a muted sage green element to compliment the more neutral Kingcome sofas. The ottoman was to be practical for feet to be placed and an area which could also be used for coffee table books and drinks when guests arrive. The mixture of cushion patterns from Veere Grenney and De Le Cuona enhance the eclectic feel which looks more evolved than styled. The client’s own collection of antique side mahogany and fruit wood tables and armchairs were refinished and recovered to give them a new lease of life and to display their ceramic collection.
The adjoining study was to be redecorated but the joinery left as original, we added in a low and relaxed Bo Concept L shaped sofa in a neutral tweed fabric and an assortment of olive-green velvet and patterned cushions gives the character the room was lacking originally – a linen effect wallpaper and roman blinds completes the scheme.
The main house also had a formal dining room which we wanted to repurpose the traditional dining table and so by recovering the clients’ chairs with a more textured contemporary fabric this then complimented the new curtains and modern artwork.
In the adjacent barn conversion, we added in three new guest bedrooms and a large entertaining reception room with a vaulted ceiling, open plan kitchen and a log burning stove for the main seating area. The barn was to be for friends and family and so needed to be practical and welcoming so a colour palette of burnt orange, mushroom and blues was used throughout – we added in some new area rugs and a pendant light from John Cullen lighting.

