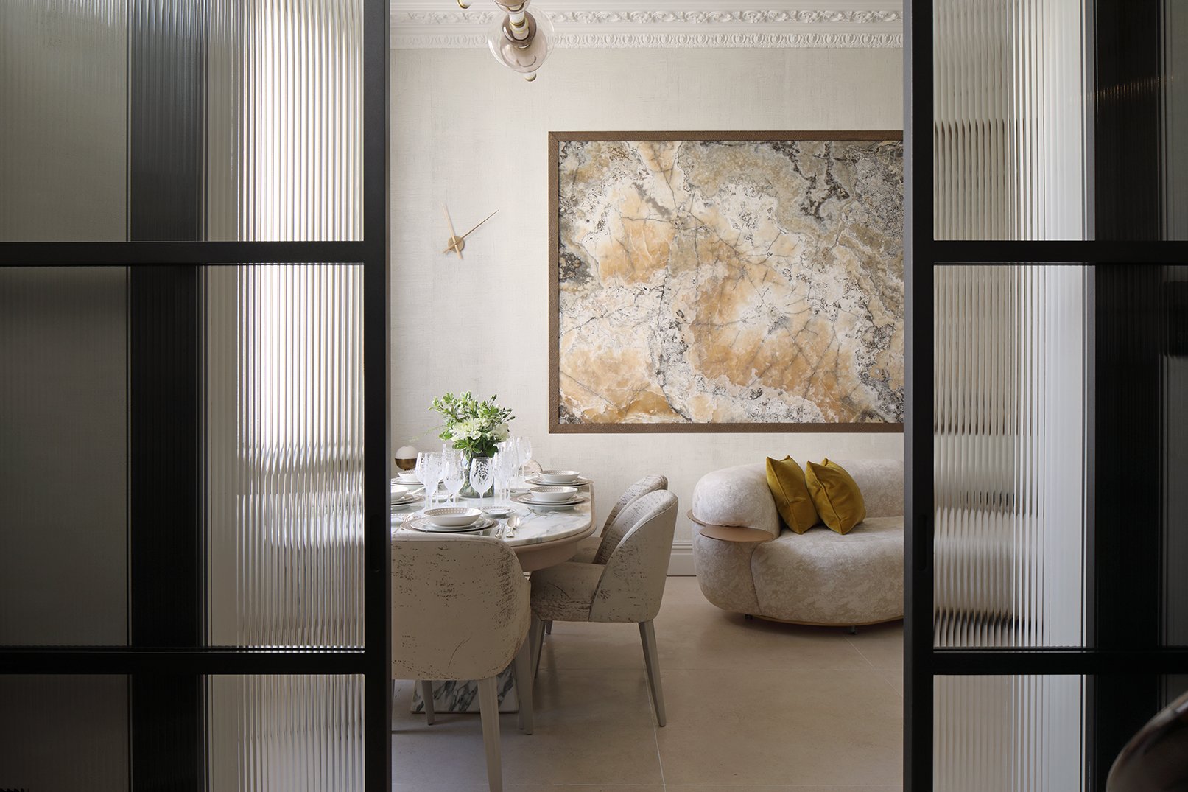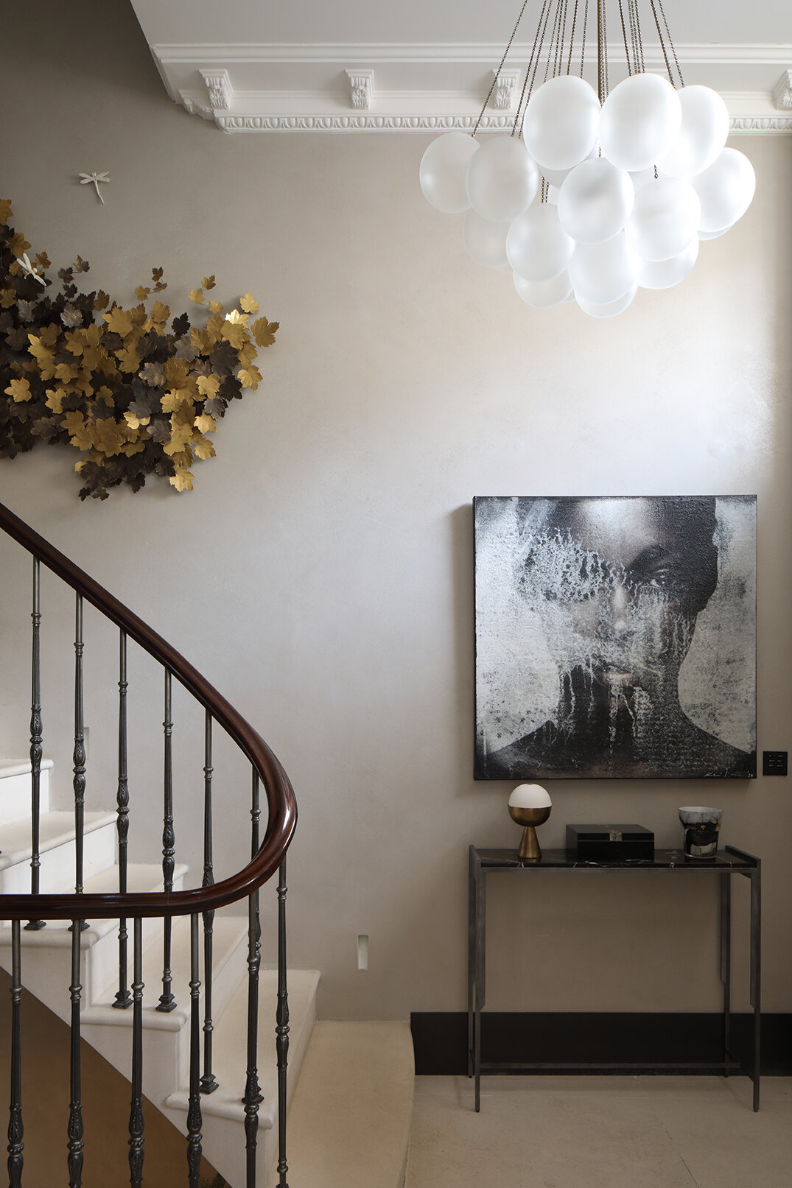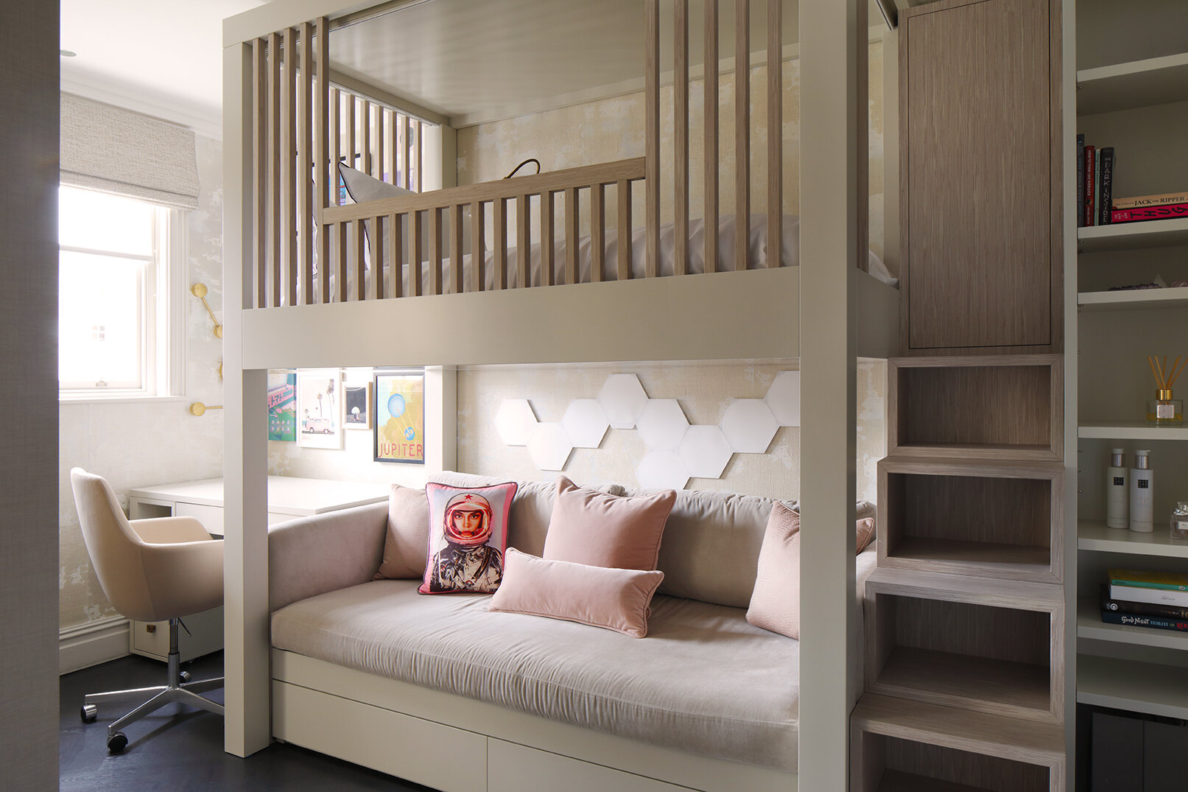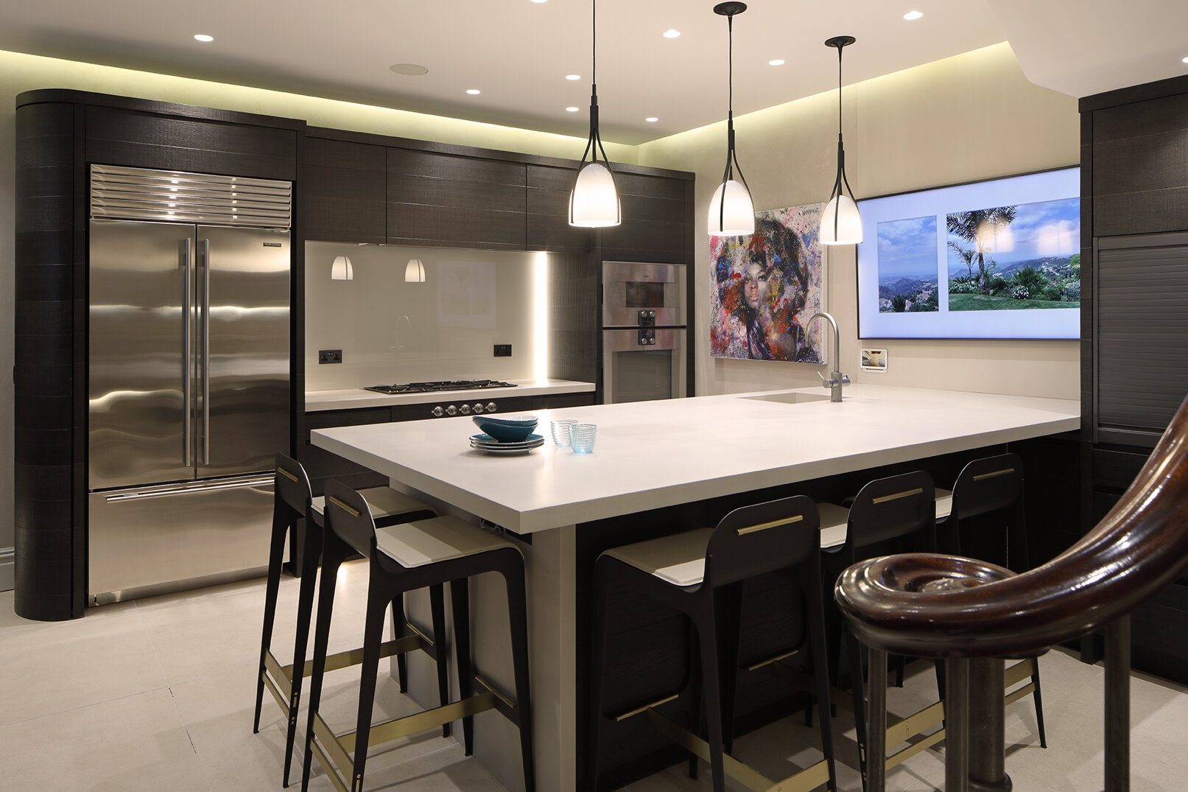
Townhouse, Belgravia
Location: BELGRAVIA, London
timescale: 10 months
scope of works: full interior design & bespoke joinery service
Situated in the heart of Belgravia, this impressive Grade II listed townhouse is the epitome of luxury vertical living in London. Set over six storeys, this resolutely modern family home boasts four bedrooms, 5.5 bathrooms, two home offices, a double media room, dining-reception room, kitchen, utility room with wine storage, elevator and an entire floor dedicated to the clients’ love for martial arts.
Originally from Spain, this dynamic and creative family wanted to showcase their unique personalities, passions and cultural heritage in the new design concept. Against a tight timescale of ten months, the project began with a complete strip out of the old joinery and FF&E. Electrical plans were reworked to integrate the latest smart home and AV technology. Almost every piece of artwork and furniture was made bespoke to exact specifications with the clients’ needs in mind, achieving a highly tailored home unlike any other.
It was equally important to be innovative as it was to honour the inherent architectural elements of an old property which included the intricate decorative cornicing, wrought iron stair spindles, chimneypieces and a magnificent onyx wall feature in the ground floor dining room.
With a bespoke 3D vine leaf wall sculpture by Art et Floritude and an arresting pendant light from Apparatus, the entrance hallway makes a dramatic first impression and sets the tone for the rest of the interior.
We chose to retain the original dark-stained stair handrails, wrought iron spindles and stone flooring, but refreshed the original brown wooden doors and architraves by repainting them to match the off-white hallways. There were quite a few holes in the wall to mend too!
The clients’ high regard for pioneering craftsmanship is demonstrated in the running motif of verre églomisé glass mirrors throughout the project. This is used most memorably in the elevator, where the mirror panel by Studio Peascod is combined with warm LED lighting to emit a celestial glow. Mounted on it are alabaster sconces from Apparatus.
What used to be a stuffy formal reception room has now been converted into a multi-functional space to work, train, play and entertain. Our design team worked closely with the joiner to maximise storage space for suitcases, holiday decorations and various sporting equipment. The custom-made sliding door panels are constructed of bronze tinted mirrors framed with a slim brass trim and aged timber in resin. The custom ‘Opus’ wall/pull-up bar system and weight rack in brushed brass from Gym Marine elevate the quotidian routine of strength training. Many discussions revolved around the physics of the hanging punch bag; in the end we settled on suspending it from dark bronze chains on a fitted ceiling track running along the length of the room.
Given the clients’ individual flair and background in fashion, it was clear from the start that art was going to be a significant part of the design DNA. Every room and hallway, down to the smallest WC, was considered worthy of adornment. Walking through the house is akin to wandering around a contemporary art gallery and stepping into an experience of movement, light and colour.
We wanted to inject character and drama whilst keeping the schemes light and bright. Almost every colour under the sun was used somewhere in the house and contrasting materials were mixed liberally - luxurious velvets, funky hair-on-hides, liquid textured bronze finishes, see-through alabaster and striking marbles hand-picked from the yard all mingle confidently to sum up the clients’ glamourous yet edgy style.
Some of our favourite pieces include the ‘Agnes’ light from Roll & Hill installed on the first floor landing. Underneath is a slim ‘Arca’ console table from The Invisible Collection with the ‘Iris’ table lamp is from Holly Hunt.
Bespoke joinery allows for maximum creative freedom and storage solutions, especially in smaller spaces. One of the more challenging designs was the bunk bed for the clients’ daughter. It comprised of a single bed at the high level with a plush built-in sofa below that will be handy for sleepovers. Clever storage space was implemented in the box stairs and slim bookcase with adjustable shelves, as well as drawers underneath the sofa. The main carcass is spray painted in Zoffany’s Paris Grey while the wood-effect bunk bed slats and box stairs are made of an engineered veneer. LED strip lights in the box stairs and bookcase give off a warm and inviting glow.
Many clients like to situate the media room in the basement but in this case, we transformed the entire top floor into a light-filled space where the whole family can enjoy watching TV and playing computer games as well as for the children to do their homework. On the floor is Corian’s ‘Sparkling White’ which gives off a squeaky clean feel with a slight shimmer.
As frequent cooks, it was essential for the clients to have a utilitarian kitchen that can keep up with their routine. Generous storage space was incorporated into the kitchen cabinetry for the numerous appliances that are to be kept out of sight when not in use. Corian is used again in the countertops as it is durable and non-porous, making it easy to clean. The Gabriel Scott bar stools have a sleek black metal profile that complements the trio of ‘Black Cat’ pendants from Holly Hunt above. A fabulous portrait of Diana Ross by Dutch artist Karin Vermeer adds a punch of colour.
Besides the main hallways, polished plaster is also used in the ceiling and walls of the lower ground vaulted bathroom. The smooth yet raw surface grants an urban vibe of avant-garde underground clubs. Especially in the shower enclosure, it lends a contemporary wet room quality, making it feel more open than in reality. Matt black sanitaryware, soft LED lighting, wall-to-ceiling ‘Envergure’ sculpture by Art et Floritude and Kelly Wearstler sconces make it even cooler.




























