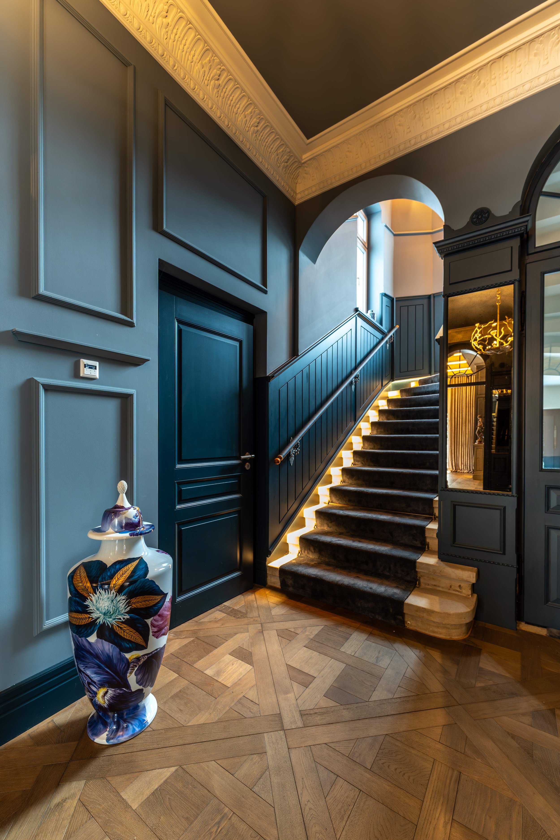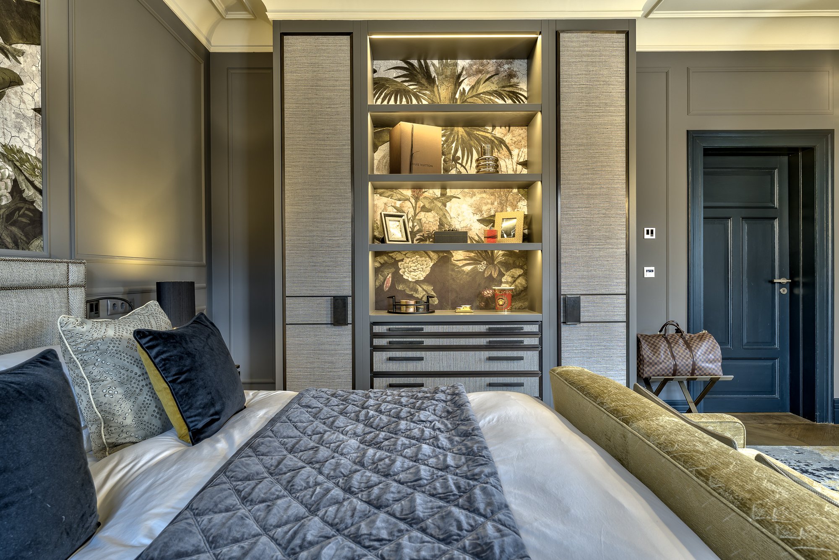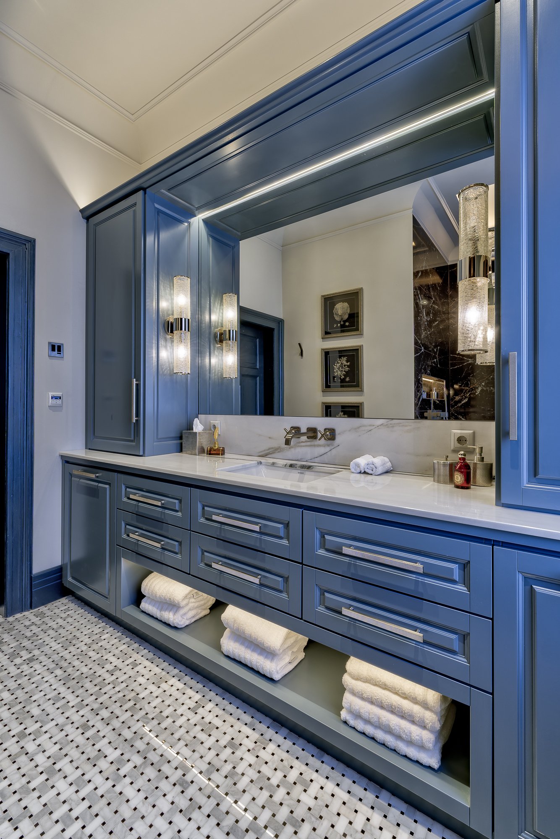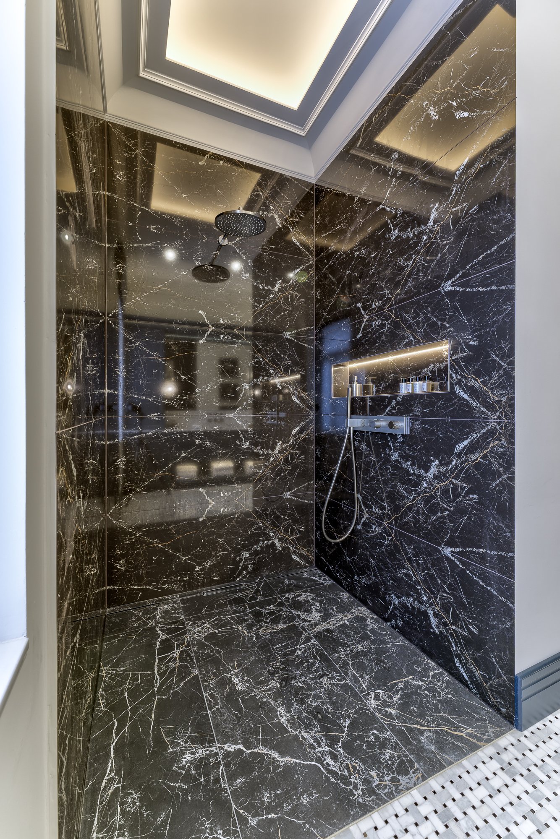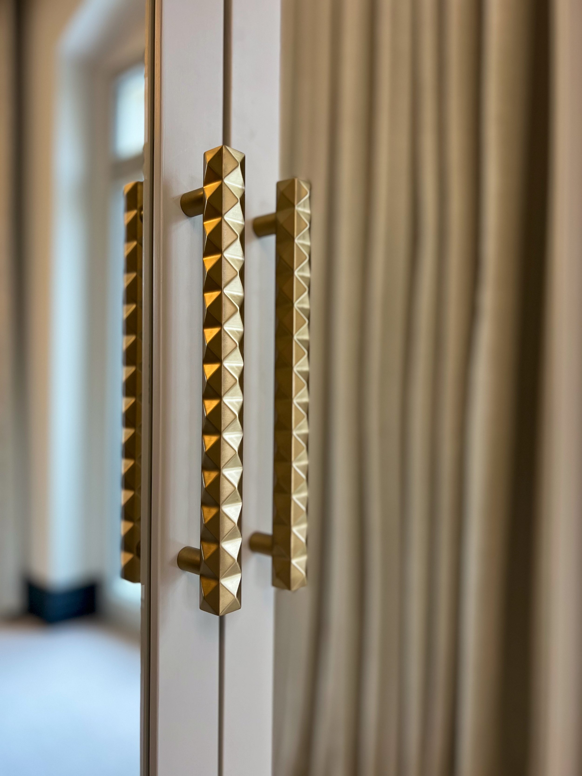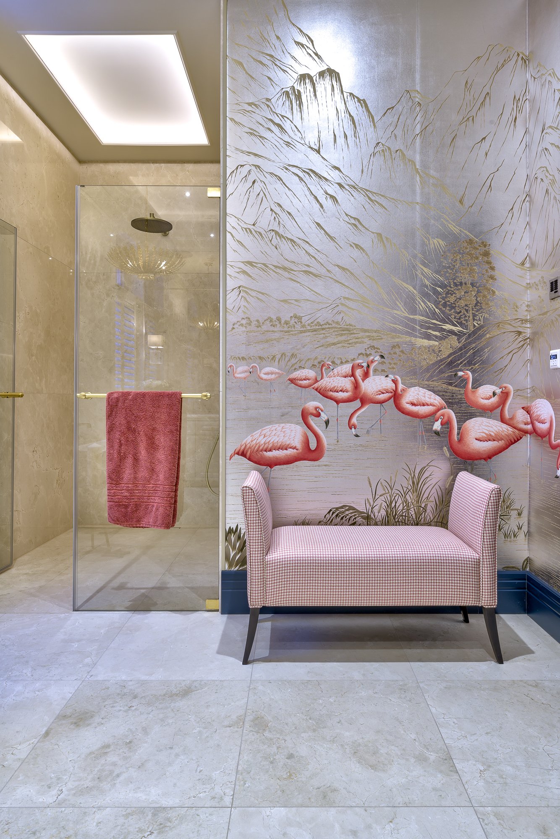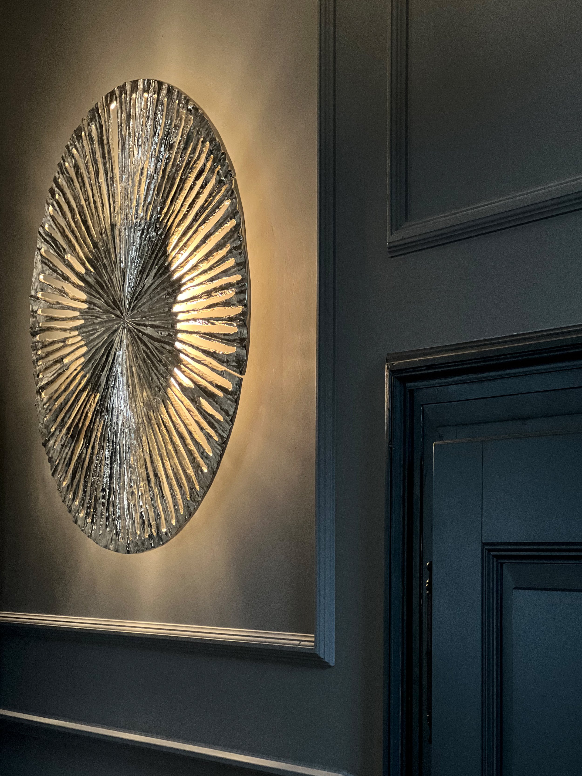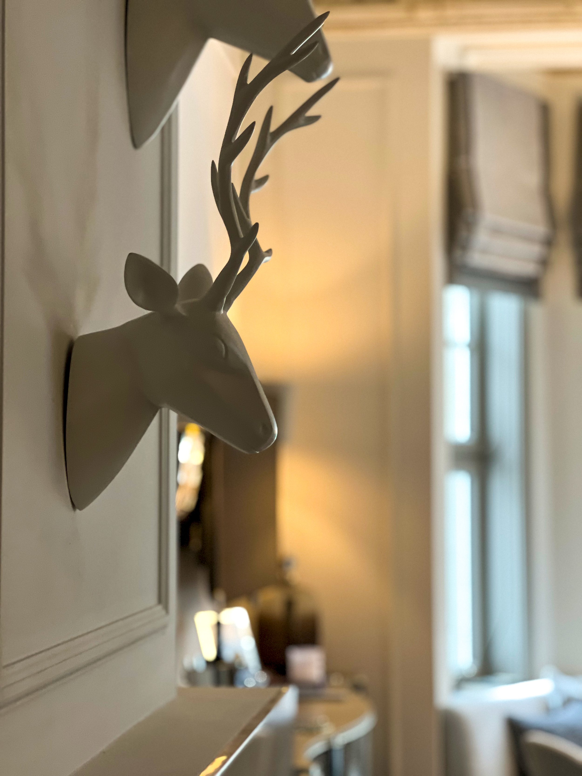DRESDEN
LOCATION: DRESDEN, GERMANY
TIMESCALE: 2 YEARS
SCOPE OF WORKS: FULL INTERIOR DESIGN SERVICE & FULL RENOVATION OF HISTORIC BUILDING WITH BESPOKE JOINERY
In transforming this German Merchant Townhouse from its divided past into a singular vision of elegance and modernity, we undertook a journey that was as challenging as it was rewarding. The essence of this project lay in harmonising the property’s traditional grace with the seamless integration of contemporary conveniences, a goal that guided every decision we made.
Our approach began with a respect for the original architecture, aiming to restore it while weaving in the latest amenities. The craftsmanship of local artisans was paramount in the restoration, bringing life back to the decorative plaster cornices and preserving the integrity of the stone staircase and panelling. These elements, paired with modern lighting and heating solutions, exemplify our commitment to blending the old with the new in a seamless manner.
Strategic alterations to the internal layout were essential to enhance the residence’s flow, such as introducing arched glazed window panels above entrance doors and adding a side extension for a practical yet elegant boot room with its own access.
Design highlights of this endeavor include the creation of a new marble-clad chimney breast with a remote-controlled gas fire in the formal seating area, which immediately draws the eye and invites conversation. I personally oversaw the design of the new study/library and the dining area, complete with a bay window banquette seat, aiming to create spaces that are not only beautiful but fully embrace the joy of living. Our bespoke joinery, visible in every detail from the kitchen’s Belfast sink to the lit display cabinets, was crafted with precision by local artisans, reinforcing the home's unique character and quality.
On the first floor, the layout includes spacious bedrooms, a grand formal hallway, and luxurious ensuite bathrooms. The dressing room, with its French windows, offers a peaceful view of the gardens, ensuring a serene start to the day. Throughout the house, we chose a moody grey palette to bring a sense of sophistication and depth to each room. Our collaboration with De Gournay to introduce unique wallpapers was a nod to the home’s historical elegance, now reimagined for today’s living standards.
The kitchen, designed to be the heart of the home, is a testament to this philosophy, featuring a long bar that serves multiple purposes, from cooking to entertaining, under the warm glow of a grand pendant light and surrounded by exposed ceiling mouldings. The addition of a new fireplace in the main reception room and a fully paneled library/office space reflects our desire to create areas within the home that are not just lived in but cherished.
This project, from start to finish, was a labor of love, melding timeless sophistication with modern comfort to forge a residence that is not just grand, but truly inviting.













