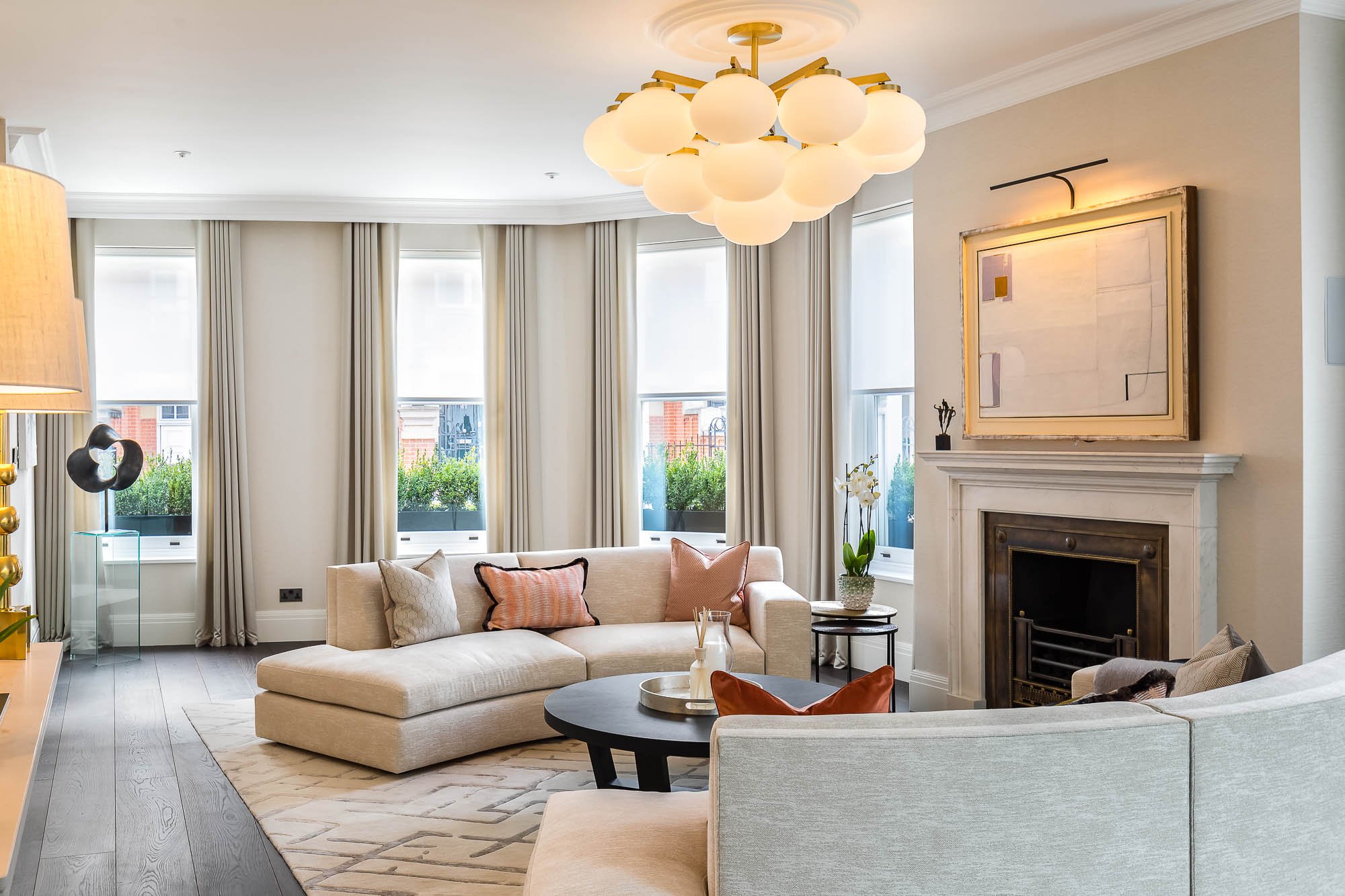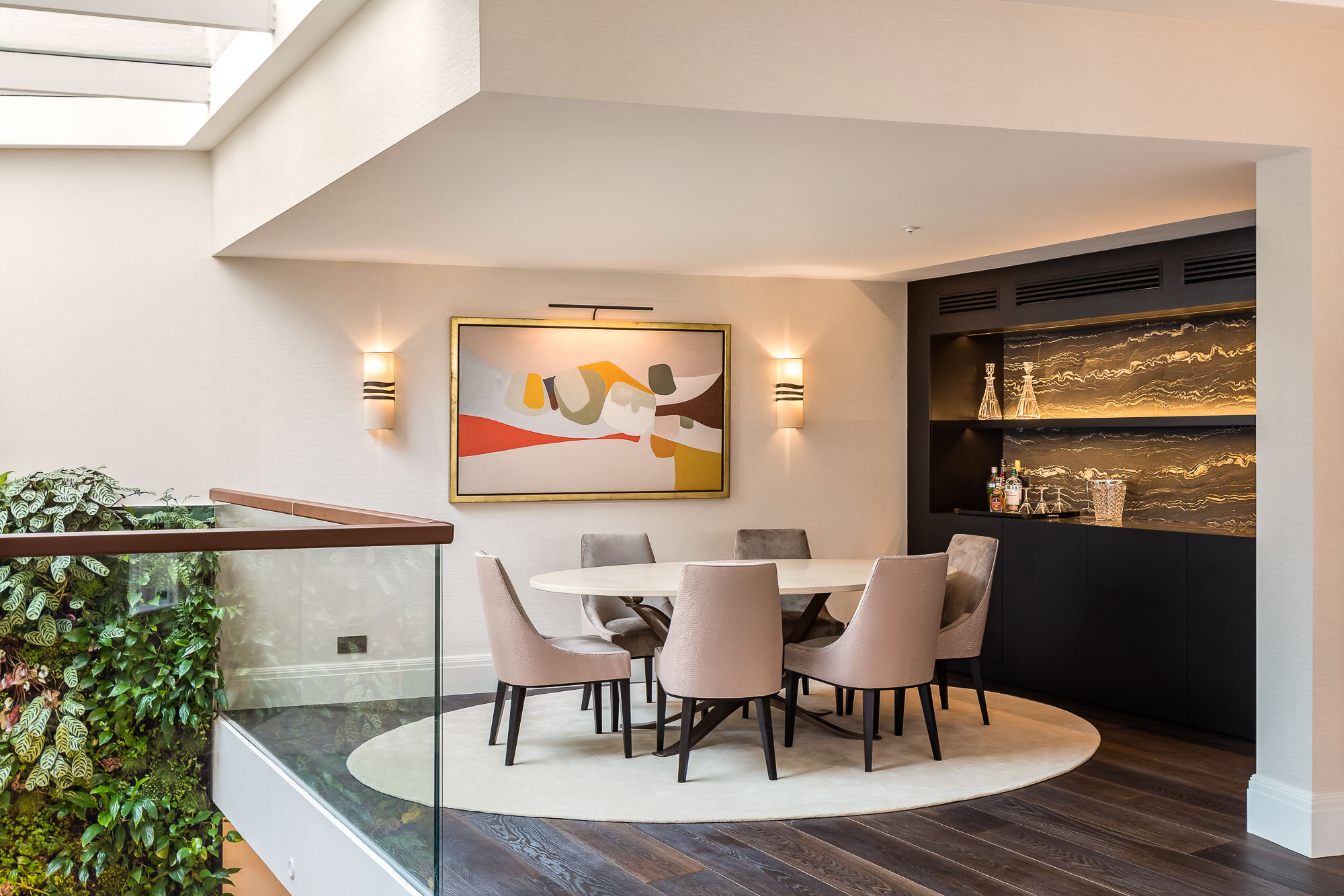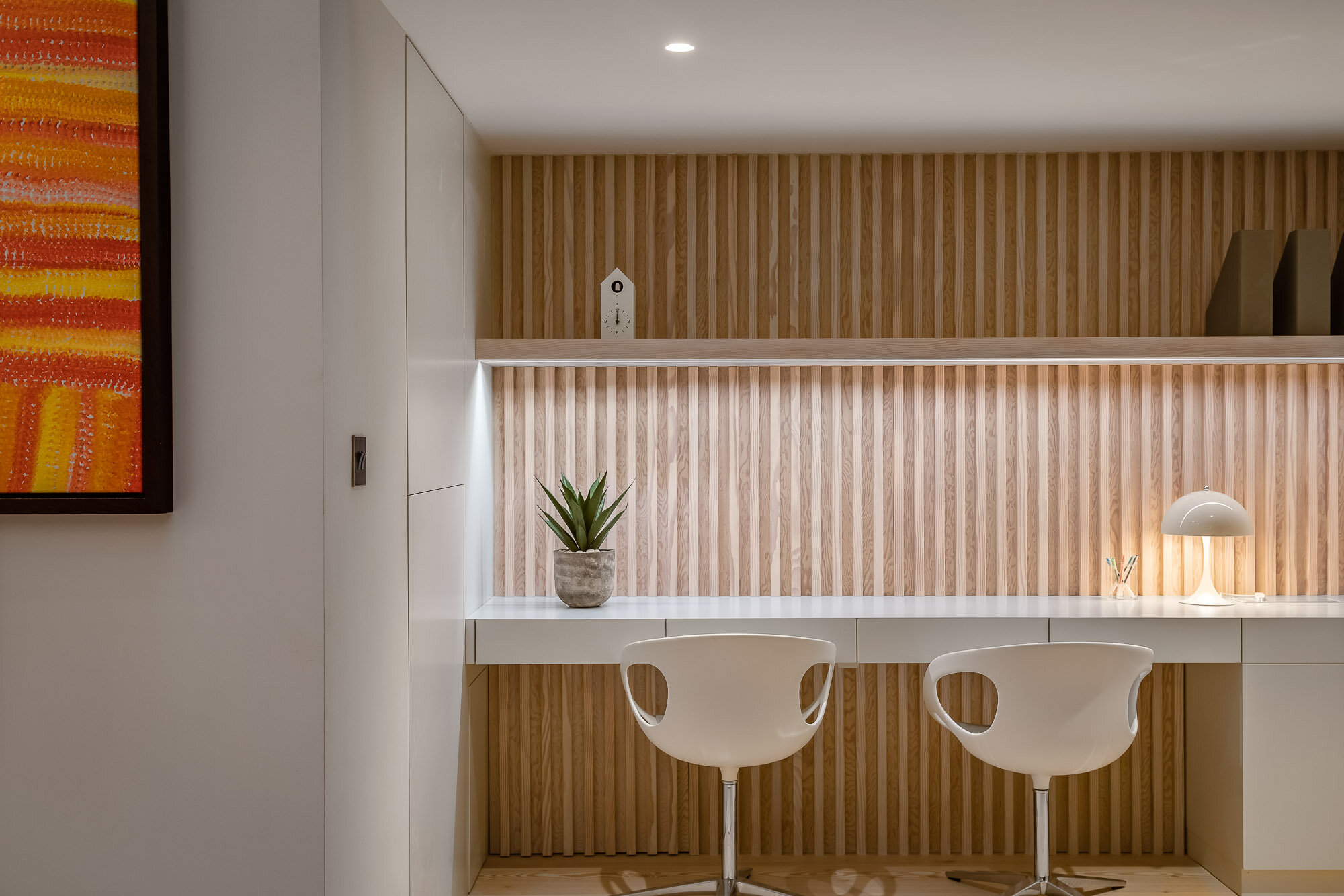
Grand Residence, Chelsea
Location: Chelsea, London
timescale: 12 months
scope of works: full interior design & bespoke joinery service
This newly built period-style townhouse sits proudly in the heart of Chelsea, its impressive volume and proportions doubly emphasised by its position on the corner of a renowned yet quiet street. Five bedrooms (including a generous master suite), two living rooms, two dining areas, two home offices, two private terraces, kitchen, a walk-in wine store, a utility room and a cloakroom span over five storeys.
The client had purchased the plot decades ago, seeing the potential in the space occupied by what was a disused launderette. The new vision was to build a bright, spacious and luxurious accommodation for a stylish, discerning family who loves to entertain. Working with the client’s own eclectic art collection, we were inspired to create vibrant and contrasting schemes that made an instant yet lasting impression. The walls, flooring and window dressing were kept neutral in many rooms to help reflect light around while acting as a fresh background against accent furnishings in perky coral, orange and ochre.
Dramatic dark marble feature throughout the house, including the bespoke bar cabinetry in the ground floor dining area and the lower ground kitchen, which creates a striking contrast to the light-filled environment. Each slab was meticulously hand-picked at the marble yard and beautifully highlighted by integrated LED lighting in the shelving.
Abundant wine storage is provided by the walk-in wine room and an integrated wine cooler on the lower ground, facilitating future get-togethers and movie nights enjoyed with friends and family.














