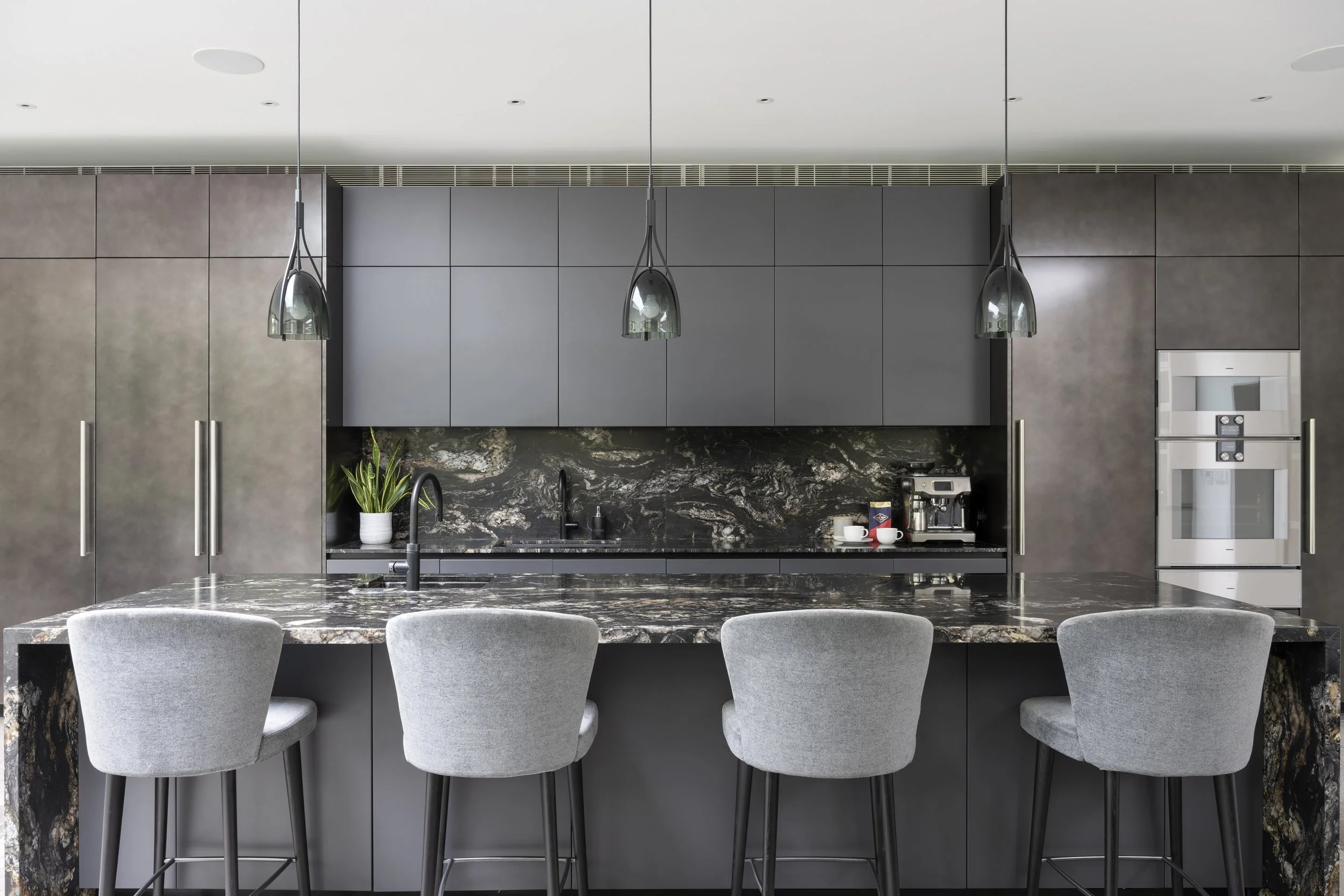
Richmond Family Home, West London
Location: Richmond, South West London
Timescale:
Scope of works:
Cover Feature - Homes & Gardens Magazine, April 2018
A unique contemporary family home nestled in the serene borough of Richmond, adjacent to the park. Inspired by its location in the heart of the conservation area, the sprawling property had various original features reinstated during the redesign. The clients envisioned a muted palette with accent colours that would evoke a calm and soothing atmosphere but still featuring their extensive contemporary art collection , balancing out their busy and active cosmopolitan lifestyle. We created a fully bespoke home with commissioned decorative lighting fixtures and statement artwork, including a fresh water aquarium in the owner’s study.
The entrance lobby had tall bronze bespoke glazed doors added to create a sense of arrival. The walls were papered in a Phillip Jeffries linen effect wallpaper and the hall table was sourced from Villiers brothers and accessories with vases and object from Louise Bradley.
The kitchen has had a complete change with a new large extension added with floor to ceiling windows and a stunning new kitchen by BOffi which uses all the latest appliances and a wonderful marble worktop with pendant lights by Holly Hunt. The client wanted a large dining table to entertain and we source one from Armani Home in dark oak with bespoke faux leather chairs made by the Dining chair company. The rug “city scape” by the rub company and sculptures completes that end of the large open plan room.
The main sofa is by Minotti with leather detailing and a stunning Holly Hunt coffee table.
The hallway leads into a large and elegant drawing room where we added classical panelling and a marble fireplace from Thornhill Fireplaces. We wanted to create a comfortable welcoming reception area and sourced seating by Christian LIeger – the Mouson sofas and the LNA coffee table were complimented by adding in the soft rose “Flo”coloured glass feature lamps by Best and Lloyd and strong Irish artist Tim Wilcock completes the scene.
The owners main study had floor to ceiling walnut panelling added to create a gentleman’s club feel and we also created a unique fresh water fish aquarium which is a stunning light accent to compliment the built in joinery and fitted bookcases.
The first floor has a master bedroom suite with an extensive view over the lap pool in the garden. The palette was aubergine and neutrals to create a calm but elegant ambience. We source a day be from ...in the Pimlico Road and the lamps on the bedside tables are from Porta Romana. A fully fitted dressing room in walnut with bespoke storage was built and the bathroom was recently upgraded with dark macassar ebony joinery.








