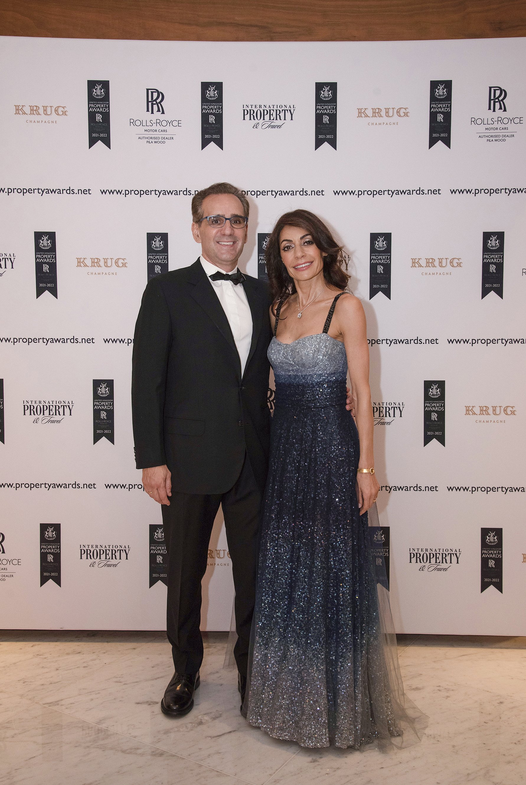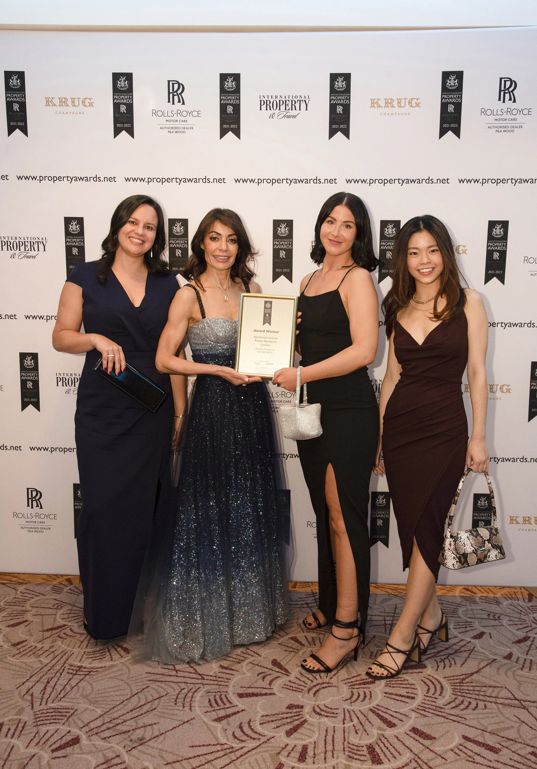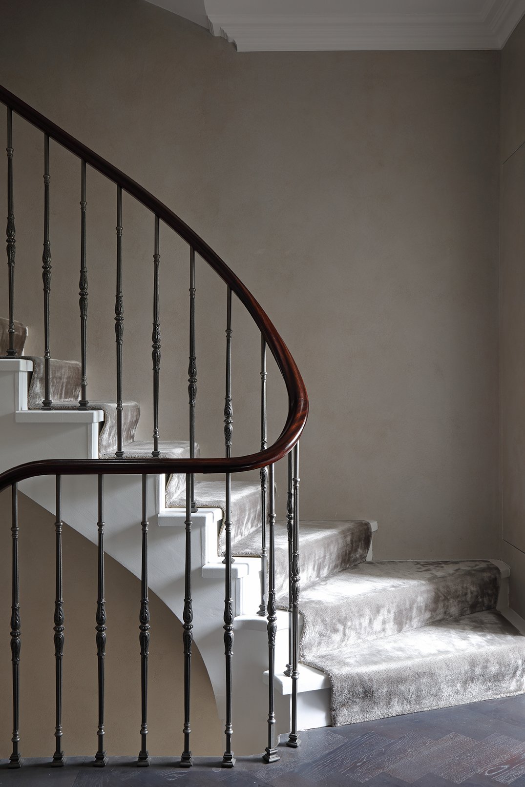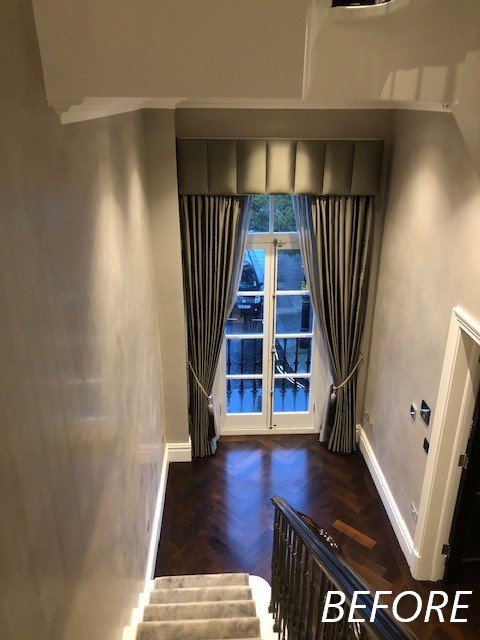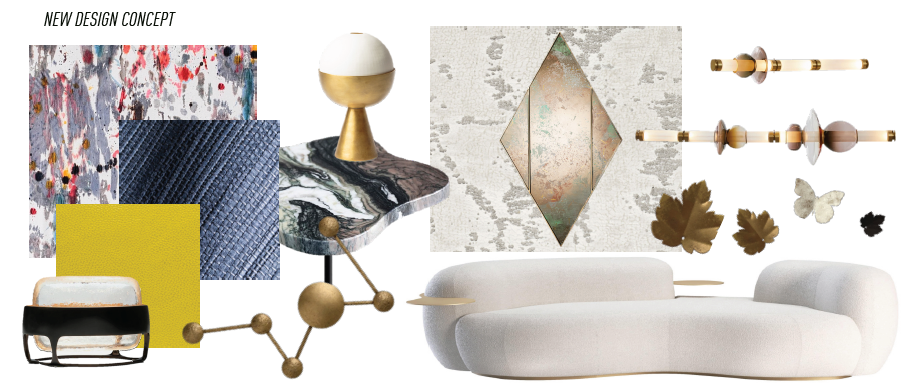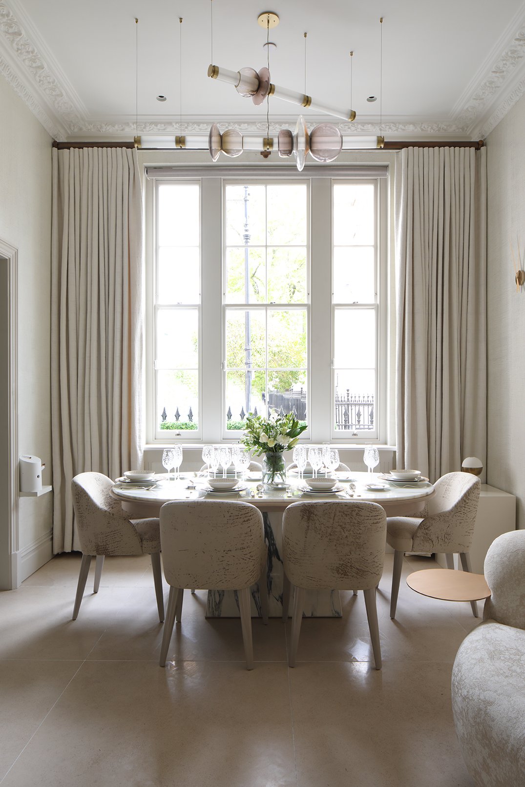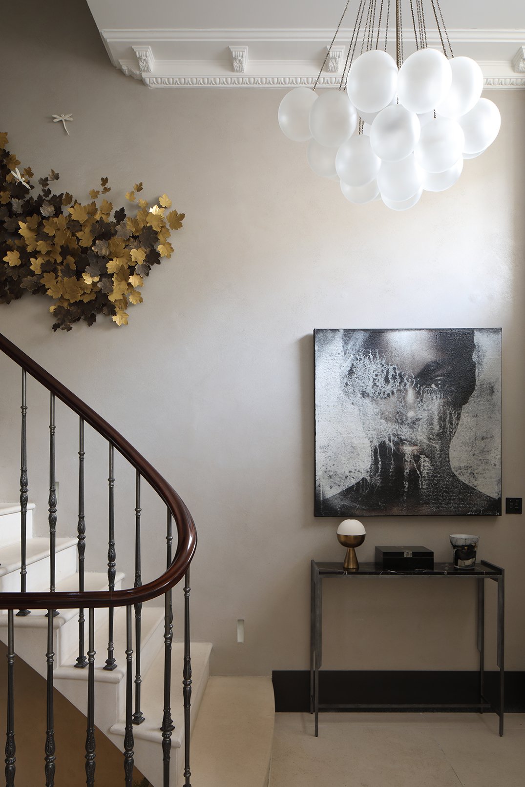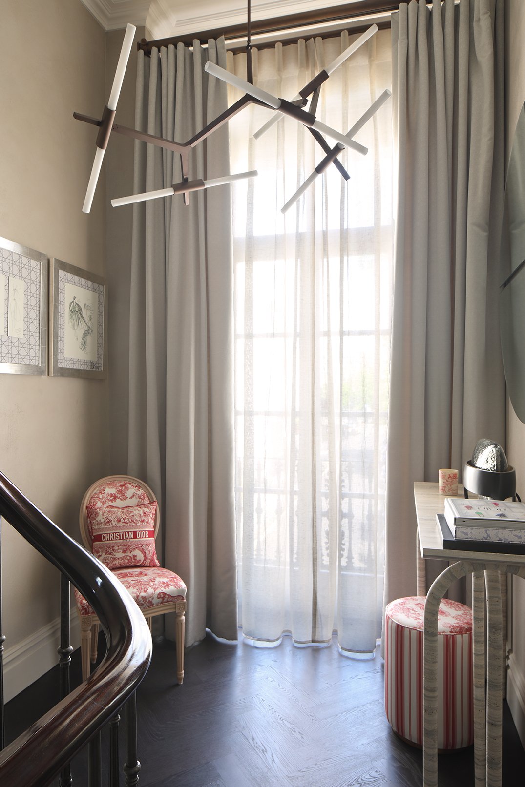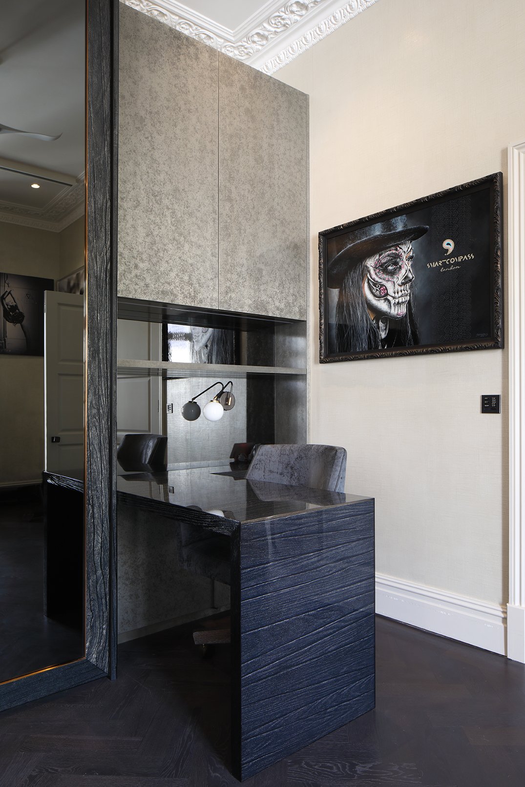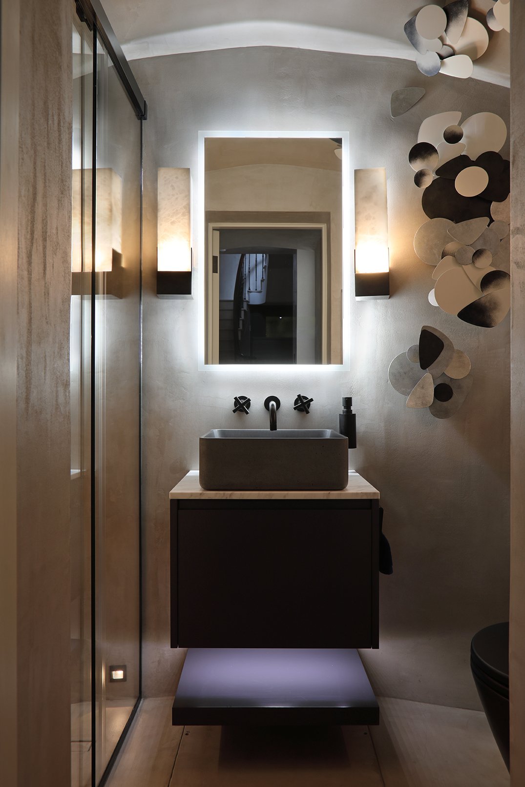Unveiled: Belgravia Townhouse
It is with great pleasure and pride that we share the latest accolade under our belt - our Belgravia Townhouse project has been awarded the ‘Best Residential Interior - Private Residence’ in London by the United Kingdom Property Awards. Running in their 28th year, the prestigious awards are judged by an independent panel of over 80 industry experts and sponsored by Rolls-Royce Motor Cars.
A week ago a few members of our team, along with the wonderful clients of the winning project, attended the glittering awards ceremony at the Royal Lancaster Hotel. It was a fabulous night filled with lively conversations with other leading property professionals and Krug champagne. We were delighted to be able to share the recognition and celebration with our clients, who were an integral part of the design process.
Our stylish clients Chano and Esther!
Some of the team behind the winning ‘Residential Interior Private Residence London’ of 2021!
Since then we have received a lot of interest in all the stunning details of Belgravia Townhouse, so we thought we would share some of the special elements and design process of this project here.
Our clients purchased their six-storey property in the spring of 2020, with the ambition to completely refurbish it and move in by Christmas in the same year. Situated in the heart of Belgravia, this impressive Grade II listed, stucco-fronted townhouse is easily accessible from the upscale high streets of Knightsbridge and Sloane Square while enjoying a rare feeling of seclusion due to its proximity to a quiet, leafy mews.
The opulent and moody style of the previous owner was completely different to what our clients pictured for their lively family home. The original brown/caramel herringbone floor looked dated and the some of the upholstered fixings (e.g. pelmets and headboard) against the dark walls conveyed an overwhelming sense of heaviness. In juxtaposition, the heritage architectural details felt stifled rather than celebrated.
The initial brief was to transform the dark and sombre residence into a spectacularly vibrant and resolutely modern family home. Originally from Spain, the dynamic family of five wanted to showcase their unique personalities, passions and cultural heritage. It was clear from the start that their bold taste in artwork and furniture would play a prominent part in the new design concept.
At the top of the clients’ wishlist was a spacious room dedicated to their collective love for martial arts and fitness; second was a multifunctional home office where the matriarch can welcome clients of her experiential creative consultancy firm Smartcompass. Along with the latest home automation and audio visual systems, the clients also wished to maximise storage in every room and envisioned multiple areas for entertaining.
The main challenge was to meet the clients’ creative aspirations whilst working within the constraints that come with a listed building, not to mention the tight timescale of the project. It was equally important to be innovative as well as to honour the inherent architectural elements which include intricate decorative cornicing, wrought iron stair spindles, chimneypieces and a magnificent onyx wall feature in the ground floor dining room. Our full turn-key service consisted of the strip out of existing joinery, reconfiguration of electrical plans and complete refurbishment of the interior, including bathrooms.
We set out to create a brand new identity for the interior that would represent the creativity and vigour of this active family. The clients wanted to inject character and drama whilst keeping the schemes light and bright. Almost every colour under the sun was used somewhere in the house and contrasting materials were mixed liberally. Geometric decorative lighting, antique mirrors, varied metal finishes, textured fabrics and curved furniture mingle with each other to form a balanced yet memorable landscape in each area. Besides the aesthetics, practicality was also prioritised to withstand the clients’ active lifestyle and family dog. Only suppliers of the highest quality and craftsmanship were considered, ensuring longevity in every piece of furniture, appliance and fitting.
Our favourite areas
Ground Floor Dining Room
This is a versatile room that functions as a dining room as well as a modern-day waiting room for guests. The undeniable centrepiece is the backlit onyx wall feature, which we reframed in a textured liquid bronze material. However, several elements are in serious contention for attention, like the customised ‘Luna’ chandelier from Gabriel Scott which is constructed of coloured blownglass shapes. The verre églomisé glass mirror from Studio Peascod is an example of the clients’ high regard for pioneering and intricate craftsmanship. Pops of mustard yellow come in the form of cotton velvet cushions and two leather ottoman stools from Meridiani. The bespoke extending dining table in Calacatta Oro marble from Justin Van Breda and the curved Tateyama sofa from Secolo are also favourites.
Ground Floor Entrance Stairway
A dramatic first impression is made by the statement ‘Cloud’ pendant from Apparatus, an ethereal cluster of hand frosted glass orbs that float above the entrance. A bespoke 3D wall sculpture of antique brass and bronze vine leaves installed by Art et Floritude creep organically up the stairs. Little white porcelain dragonflies hint at the playful nature of the clients. We went back and forth about the exact positioning of each leaf and dragonfly to best showcase the intricate craftsmanship from every angle as you ascend the stairs.
We chose to retain the original dark-stained stair handrails, wrought iron spindles and stone flooring, but refreshed the hallway walls throughout the house with a polished concrete effect. The doors and architraves, previously of dark brown wood, were painted in Paint & Paper Library’s ‘Slate II’ to match the off-white walls.
Lift
In this compact space, warm LED lighting is used effectively against the custom verre églomisé mirror panel by Studio Peascod. The celestial glow envelopes you to create a spellbinding effect when the doors close. Mounted on it are alabaster sconces from Apparatus.
First Floor Landing
One of our favourite aspects of this project is that every part of the house was considered worthy of adornment - down to the smallest WC and on every stair landing. We love the ‘Agnes’ statement pendant by Roll & Hill and the slim ‘Arca’ console from The Invisible Collection. The ‘Iris’ table lamp is from Holly Hunt and the gorgeous Christian Dior furniture and artwork belong to the stylish clients themselves.
First Floor Martial Arts Room/Home Office
As a space to work and play, we intended for the furniture to be moveable so that the floor could be opened up if needed. The sculptural and featherlight ‘Eda-Mame’ sofa from B&B Italia was ideal for this usage specification. The ‘Tidal’ side table from Luxeform responds symbiotically in form and together they offer elegant curves in the midst of heavy gym equipment and shiny hard finishes. The iconic ‘Lohja’ pendant light from Cameron Design House reflects brilliantly off the mirrored joinery doors, its geometry changing in form from each angle.
The custom ‘Opus’ wall/pull-up bar system and weight rack in brushed brass from Gym Marine elevate the quotidian routine of strength training. Many discussions revolved around the physics of the hanging punch bag; in the end we settled on suspending it from dark bronze chains on a fitted ceiling track running along the length of the room.
The foremost criteria for the design of this room was to create ample storage space for the clients’ suitcases, holiday decorations and various sporting equipment which included setup for a boxing ring, boxing gloves, helmets, ski boots, golf bags, helmets, a contortion table and yoga mats. Additionally, we built in a desk with wire management to create a specialised hub where the client can conduct business. It was therefore imperative for the joinery exterior to look sleek and finished to a high quality as she may entertain clients here. The custom-made sliding door panels are constructed of bronze tinted mirrors framed with a slim brass trim and aged timber in resin. We worked closely with the joiners to choose the right type of grain and just the perfect level of sparkle to add a touch of glamour to an otherwise masculine scheme.
Second Floor Master Bedroom
The eye is drawn to the enchanting and unexpected 3D artwork above the bed - instantly recognisable as a piece from the ‘Flowerbed’ series by influential artist Zhuang Hong Yi. On either side hang the ‘Callisto’ pendant lights from Garnier & Linker, which elegantly frame the custom ottoman bed by Robert Langford.
We searched extensively for a dressing table that would embody the client’s glamourous yet edgy style but couldn’t find one that quite fit the bill. The solution was to work closely with Decorus to come up with a bespoke design - a slim drawered table with hidden wire management for hair styling tools between a marble top with pink and purple veining and hand-hammered legs. To go with it is a dressing table stool upholstered in a dotty hair-on-hide by The Sofa & Chair Company. The built-in wardrobe doors has inset wallpaper panels to match the walls in the bedroom.
Lower Ground WC
Polished plaster ceiling and walls in this modest vaulted room embrace its limits, creating an urban vibe akin to underground clubs. Its usage in the shower enclosure especially creates a contemporary wet room quality, making it feel more open than it is. Matt black sanitaryware, soft LED lighting, wall-to-ceiling ‘Envergure’ sculpture installation by Art et Floritude and Kelly Wearstler sconces make it even cooler.
Thank you for taking the time to read about our Belgravia Townhouse project! We very much enjoyed the creative design process and are proud to have delivered a wonderful new home for our clients’ and their family. There were so many stunning details involved that it would’ve been an impossible task to write about it all here… If this blog post has inspired you for your own project and you’d like to learn more about how we work then please do get in touch today!



